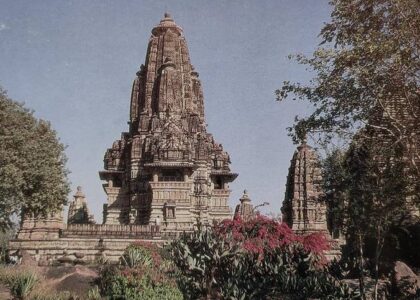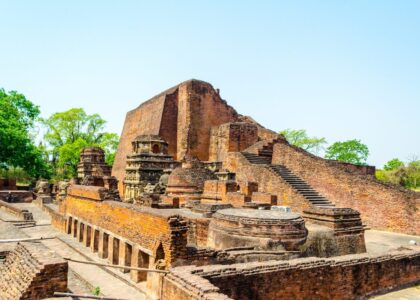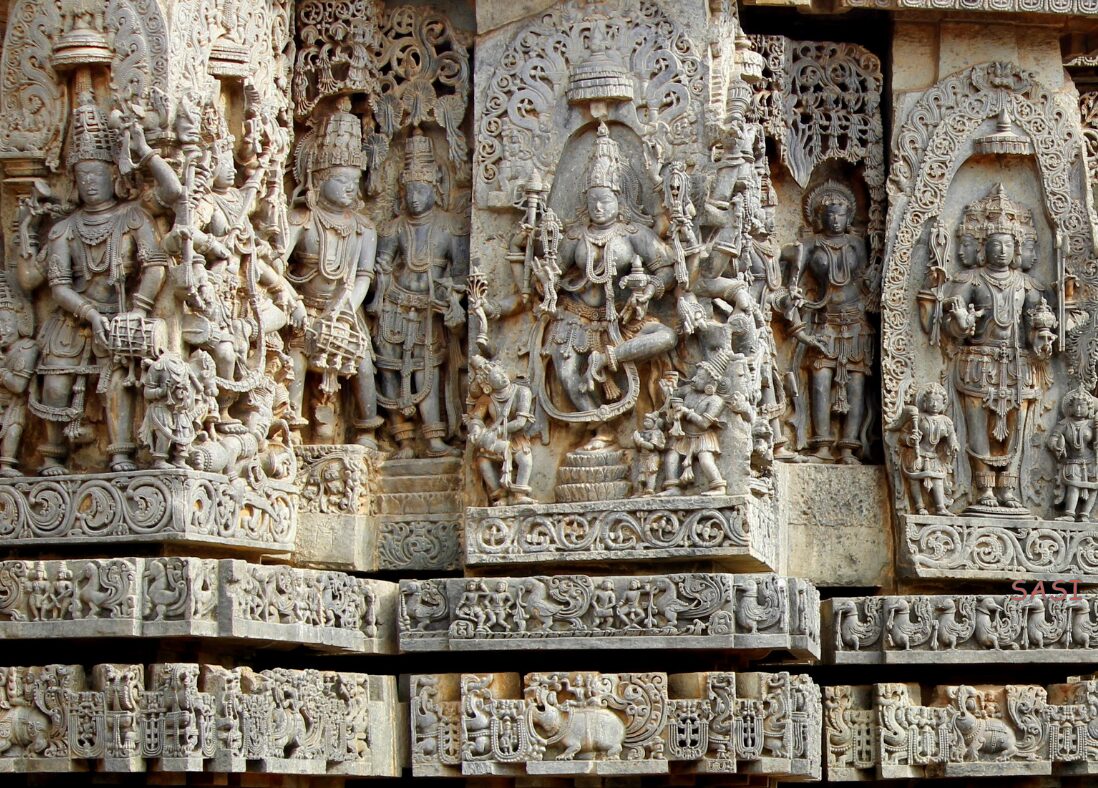Remember the iconic 2012 movie Rowdy Rathore? The Akshay Kumar and Sonakshi Sinha starrer had created a buzz in the box office. In this movie, along with the actors, the location had played a very important role. The previously less explored location in the northern Karnataka was showcased very amazingly in this movie. And after the movie, many tourists flocked the region in North Karnataka. In this article, let’s explore this particular region.
Bagalkot district in northern Karnataka is home to many prominent monuments. The region also hosts the UNESCO World Heritage Site of Pattadakkal. The monuments at Badami and Aihole are also in the tentative list of UNESCO World Heritage. These monuments in the basin of Malprabha river were built by the Chalukya dynasty.
Art and Architecture of the Chalukya dynasty:
During 6th century CE, Chalukya dynasty succeeded in establishing their reign at Vatapi, present day Badami in Karnataka state of India. They built several monuments at Badami, Aihole, Mahakuta and Pattadakal which are situated in the valley of Malaprabha river. These structures are no doubt spectacular and monumental, but more important because one can see the evolution of temple architecture and experimentation with different styles like Nagara and Dravida, from early stages to mature stages, frozen in stone and seen at same place. Several inscriptions found at these places have further helped in sequencing and understanding this evolution. Monuments created by Chalukyas include cave monuments, free standing ones and hybrid monuments.
Cave temples
A set of four caves at Badami and two caves at Aihole are the known examples of cave temples excavated during Chalukya period. Caves at Badami have simple plan, consisting of Mukhamandapa, Mahamandapa and Grabhagriha which is the inner most section of the cave. Cave 1 is dedicated to Shiva, Caves 2 and 3 are dedicated to Vishnu, and Cave 4 is Jaina cave. Pillars in Badami caves are typically squarish, with simple bases and have simple decoration. Only in case of second row of pillars, part fluted shafts and cushion-like capitals can be seen. Cave 2 and 3 are dedicated to Vishnu. Cave 3 was consecrated by Chalukya king Mangalesha in 578 CE. Out of two cave temples at Aihole, cave at Ravanaphadi is dedicated to Shiva and the other one is Jaina cave.
Hybrid structures
Buddhist temple at Meguti hill is an example of hybrid structure. This is a two storied stone structure with dry masonry in front, consisting of plain square pillars. The pillars stand directly on the floor, which is characteristic of Chalukya style. Backside of the structure has a small chamber carved into the cliff. Buddha image is carved into the ceiling of the upper level.
Free standing monuments
Nagara and Dravida style of temple architecture was still evolving during Chalukya period. Architects were experimenting a lot with Nagara and Dravida elements. Probably because of this, temples of early Chalukyas have distinct and unique appearance.
Mallikarjuna group of temples and a couple of others from Jyotirlinga group at Aihole display temples with simple plan which have Phansana style shikharas.
Ladkhan temple and Gaudargudi temple at Aihole have simple plans. Ladkhan temple is a square structure with 16 solid square pillars arranged in 4 rows of 4 pillars. The slanting roof is made of stone slabs with joints covered with convex stone slabs so as to prevent entering rain water inside. A roof-top shrine is accessible by stone carved stair case. Images of Vishnu and Surya adorn outer side of the roof top garbhagriha. Inscriptions on the exterior side indicate that the structure served as a venue for auspicious ceremonies like weddings.
Gaudargudi has rectangular sanctuary at center, surrounded by verandah like structure covered with sloping roof made of stone slabs. Inscriptions in the temple indicate that it was dedicated to goddess Gauri. The structure has square pillars installed directly on the floor.
Mixture of Nagara style and Dravida style can be seen at Durga temple and Chakradudi temple, which lie a few meters away from these early structures. Durga temple has an apsidal shape. The Nagara style shikhara adorns the shrine. Throughout the mandapa, Nagara and Dravida style elements can be seen. Chakragudi temple has fully preserved Nagara style shikhara complete with amalaka at top.
Further development in temple architecture can be seen at Huchimalligudi temple at Aihole which has rectangular plan with square sanctum and curvilinear shikhara. This is Sandhar type temple with covered circumambulatory path provided with perforated stone windows to allow light and air inside, a vestibule (Antarala), pillared hall (Mandapa) and porch (mukhamandapa) with stone benches provided on both sides (Kashasana).
The Meguti Jaina temple at Aihole has developed a Mandapa style. The garbhagriha is square with provision for circumambulation, however the path has been converted into cells by construction walls. The temple includes antarala and large mukhamandapa. A roof top shrine is accessible by means of staircase carved in stone.
At Badami – the later capital of Chalukyas – Dravida style temples can be found. Upper shivalaya, Lower Shivalaya and Malegitti Shivalaya exhibit Dravida elements in their architecture. Upper Shivalaya has sandhara garbhagriha (sanctum) in front of which is a pillared mandapa. Multi-storeyed square shikhara adorn the sanctum, and the Shukanasika is prominently visible, which is the characteristic feature of Chalukyan architecture. The temple has eaved roof, with kudus decorating the eaves. Lower Shivalaya has octagonal griva and shikhara having kutas, which is characteristic of Dravida style. The shikhara is crowned with amalaka. Malegitti Shivalaya is nirandhar type temple – with open circumambulatory path around the sanctum – and closed mandapa in front of it. The octagonal shikara is adorned with karnakutas and shalas. The shikhara is crowned by a heavy dome.
Most developed form of early Chalukya temples can be seen at Pattadakal. Some 40-odd temples stand in this area built in various styles and often utilising Nagara and Dravida elements. The Papanatha, Kashivishveshwara, Jambulinga and Galaganatha temple represent the Rekha-nagar style of shikhara. Mallikarjuna, Sangameshwara and Virupaksha temples display Dravida Vimana type shikharas.
Galaganatha temple is a sandhara temple with curved Nagara style shikhara. Crowned with amalaka. Only the sanctum and circumambulatory path survives today, with Mahamandapa and other structures missing. This temple is almost an exact copy of Swargabrahma temple at Alampur.
Sangameshwara temple was built by Chalukya king Vijayaditya in Dravida style but does not have the characteristic shukanasika. It has a three storeyed (tri-taala) square shikhara crowned by Kalasha. First and second level of shikhara is decorated with Shalas and Kutas. This sandhar temple has mahamandapa followed by ardhamandapa. Latticed windows allow light and air into mahamandapa and the circumambulatory path.
The Virupaksha temple at Pattadakal shows influence of Kailasnatha temple at Kanchipuram, which was erected by contemporary Pallavas. Virupaksha temple – which was known as Shri Lokeshwara Mahashilaprasada – was built by Lokamahadevi, one of the queens of Vikramaditya II to commemorate his victory over Pallavas. The temple has square sanctum with circumambulatory path, antarala and sabhamandapa with entrance from three sides. Outer projections of temple wall have images of deities and recesses in between are filled with latticed windows. The temple has three-storied shikhara (tri-taala vimana) adorned with kutas and shalas, and shukanasika containing image of Nataraja.
Chalukyan temples have been witness to an interesting phase in the development of Indian temple art and architecture. Nagara and Dravida style was still under development and a lot of experimentation was being done. Chalukyas were receiving cultural waves from North India and from further south like Pallavas and their architects were trying out interesting combinations of different elements from both styles, developing new schemes and elements at the same time. Development of Shukanasika, a characteristic of Chalukya style, can be a good example of this. Development of Rekhanagara shikhara is another such example. These developments can be seen in their various phases at Badami, Aihole, Mahakuta and Pattadakal, all lying close to each other.
Along with temple architecture, art in these temples also displays confluence of different styles, picked from North Indian and Pallava styles. For example, early Chalukyan temples utilize classic Gupta style door jams with T structure while Ganga and Yamuna adorn the bases of door frames. It appears that guilds of artisans drawing from different parts and cultures of India were at work at these places, as seen from the names they have inscribed at various temples and sculptures.
PS: In recent past, there was a lot of discussion about Sengol all over the country. At the World Heritage Site of Pattadakkal, we witness one of the earliest representation of Sengol carved.

Juie Kulkarni is an Indologist and an ardent conservator, actively associated with Pune’s heritage by working for cultural mapping projects, and by promoting and researching on the architectural treasures . Having completed her graduate studies in commerce from Symbiosis, she sincerely pursued her passion for Heritage conservation and allied fields from some of the esteemed organizations of the country. Loves to explore the undiscovered places and stories hidden behind them.







5 thoughts on “Architectural Wonders of Karnataka: Badami, Aihole, and Pattadakkal Temples”