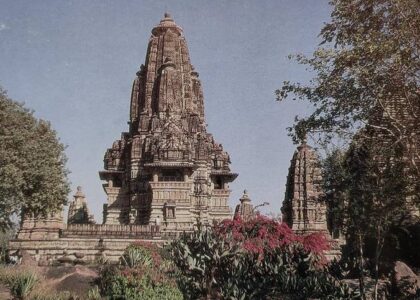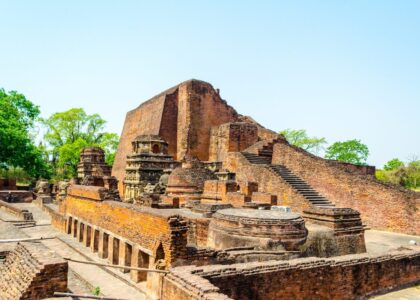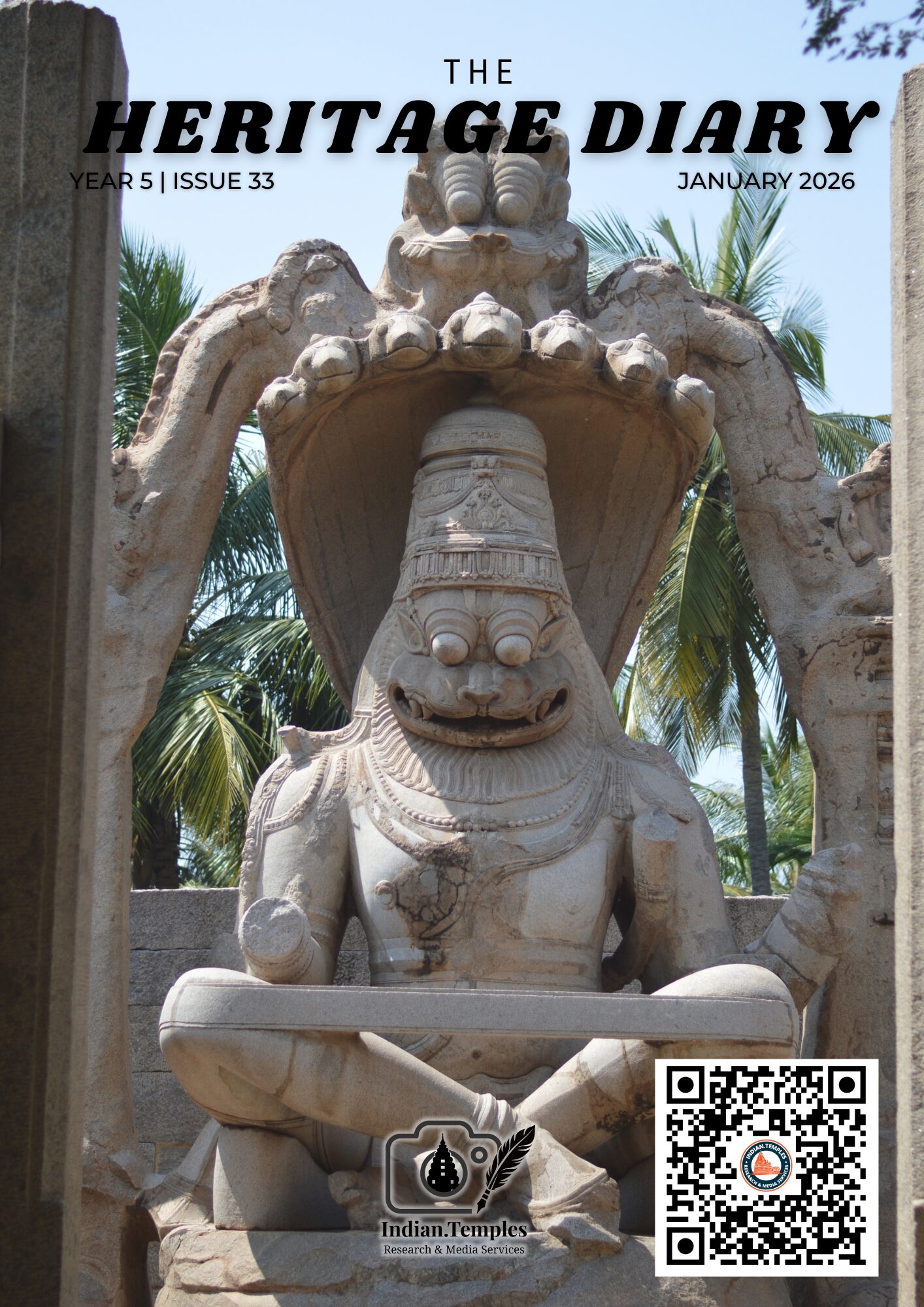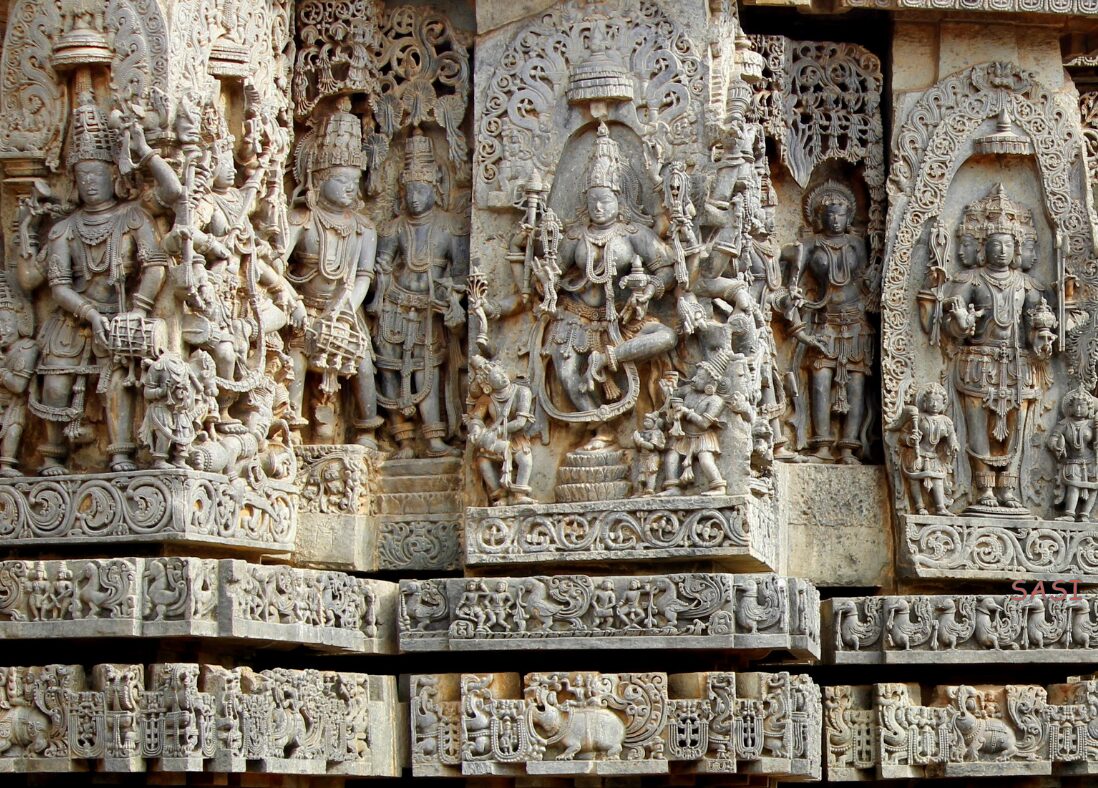Introduction
The Brihadeeswarar Temple, also known as Periya Kovil, is dedicated to Lord Shiva and stands in Thanjavur, Tamil Nadu. As one of the largest Hindu temples in the world, it epitomizes Tamil architecture and the architectural brilliance of the Chola dynasty. Its monumental size, intricate design, and innovations have made it a UNESCO World Heritage Site, reflecting India’s rich cultural heritage.

Historical and Cultural Evolution
Built by Rajaraja I between 1003 and 1010 CE, the Brihadeeswarar Temple showcases the mature Dravidian style, representing centuries of architectural evolution in South India. Over its millennium-long history, it has undergone various modifications and restorations by different dynasties, overcoming natural calamities and damage from conflicts. Despite these challenges, the temple remains a key religious and cultural center in Tamil Nadu and India.
Sacred Symbolism and Unique Features
Known as “Dakshina Meru” or “Meru of the South,” the temple is likened to Mount Meru, the cosmic mountain of Hindu cosmology. The grand structure reflects its deep-rooted spiritual significance. The towering 216-foot Vimana (temple tower) dominates the skyline, and one of the temple’s most striking engineering feats is its ability to cast no shadow at noon, a testament to its precise architectural alignment with celestial phenomena. Another fascinating feature is the massive Nandi statue, carved from a single stone, symbolizing stability and devotion. Measuring 13 feet in length and 9 feet in height, it is one of the largest Nandi statues in India.
Architectural Brilliance and Vastu Perspective

Pic Courtesy: The Decor Journal
The temple complex, which spans 240.79 meters East to West and 121.92 meters North to South, showcases the Chola dynasty’s mastery of scale and proportion. The layout follows a rectangular shape, which according to Vastu Shastra, symbolizes stability, prosperity, and harmony with the cosmic energies. Interestingly, the temple’s consecration ceremony was conducted before the temple’s construction, an unconventional practice that emphasizes the reverence for Lord Shiva.
A notable engineering technique used in constructing the Vimana is the “Puzzle Technique,” where interlocking stones are placed without binding materials like cement. This technique, similar to the one used in the Egyptian pyramids, has ensured the temple’s stability, enabling it to withstand earthquakes over the centuries.
Artistic Legacy and Cultural Patronage
The temple’s upper storey features intricate carvings, including 81 of the 108 dance Karanas from the Natya Shastra, highlighting its role in nurturing Indian classical arts. The omission of 27 Karanas remains a subject of intrigue among scholars. The inner sanctum houses one of the largest monolithic Shiva Lingas in India, standing at 29 feet high and occupying two storeys of the sanctum, symbolizing the power and greatness of Lord Shiva. The temple also includes smaller shrines dedicated to various deities such as Goddess Parvati, Lord Murugan, Lord Ganesha, and Lord Nataraja.
Defense and Symbolism in Design

Pic Courtesy : The Decor Journal
The temple complex was fortified with an outer wall in 1777 by French colonial forces, which featured gun-holes for defense. This wall was added during a tumultuous period in the temple’s history and was not part of the original design. Additionally, a water moat once surrounded the temple, serving both practical and symbolic purposes, as water is considered purifying in Hinduism.
The gateways of the temple complex, including the Maratha Gate and the intricately decorated Rajarajan Tiruvasal, symbolize the temple’s rich historical layers, with each gate holding significant cultural and historical value.
Numerology and Symbolism
The temple is rich in symbolic elements, especially those tied to the number nine and its multiples. The temple complex houses 252 Shiva Lingas, 1008 Nandis, 9 main pillars in the mandapa, an 81-ton Kumbam (dome), and 18 Dwarpals (door guardians), symbolizing spiritual completeness and protection. These elements are intricately tied to the temple’s overall spiritual and architectural harmony.
Conclusion
In conclusion, the Brihadeeswarar Temple stands as a testament to the Chola dynasty’s architectural and cultural brilliance. Its grandeur, innovative engineering, and spiritual depth have cemented its place not only as a symbol of Tamil heritage but also as a timeless marvel of ancient Indian architecture. This temple continues to inspire awe, reflecting the rich legacy of devotion, art, and craftsmanship that transcends generations.







Hello,
I can’t find any source corroborating this line in your article:
The temple complex was fortified with an outer wall in 1777 by French colonial forces, which featured gun-holes for defense.
The French don’t seem to have occupied Tanjore. Can you provide a source for this
While there is no evidence of a long-term French occupation of Tanjore (also known as Thanjavur), the French were involved in the region during the 17th and 18th centuries through their East India Company. They established trading posts and exerted influence, particularly during conflicts with other European powers like the British. Source: Census of India 1961, Madras, Part X-V, District Census Handbook, Thanjavur.