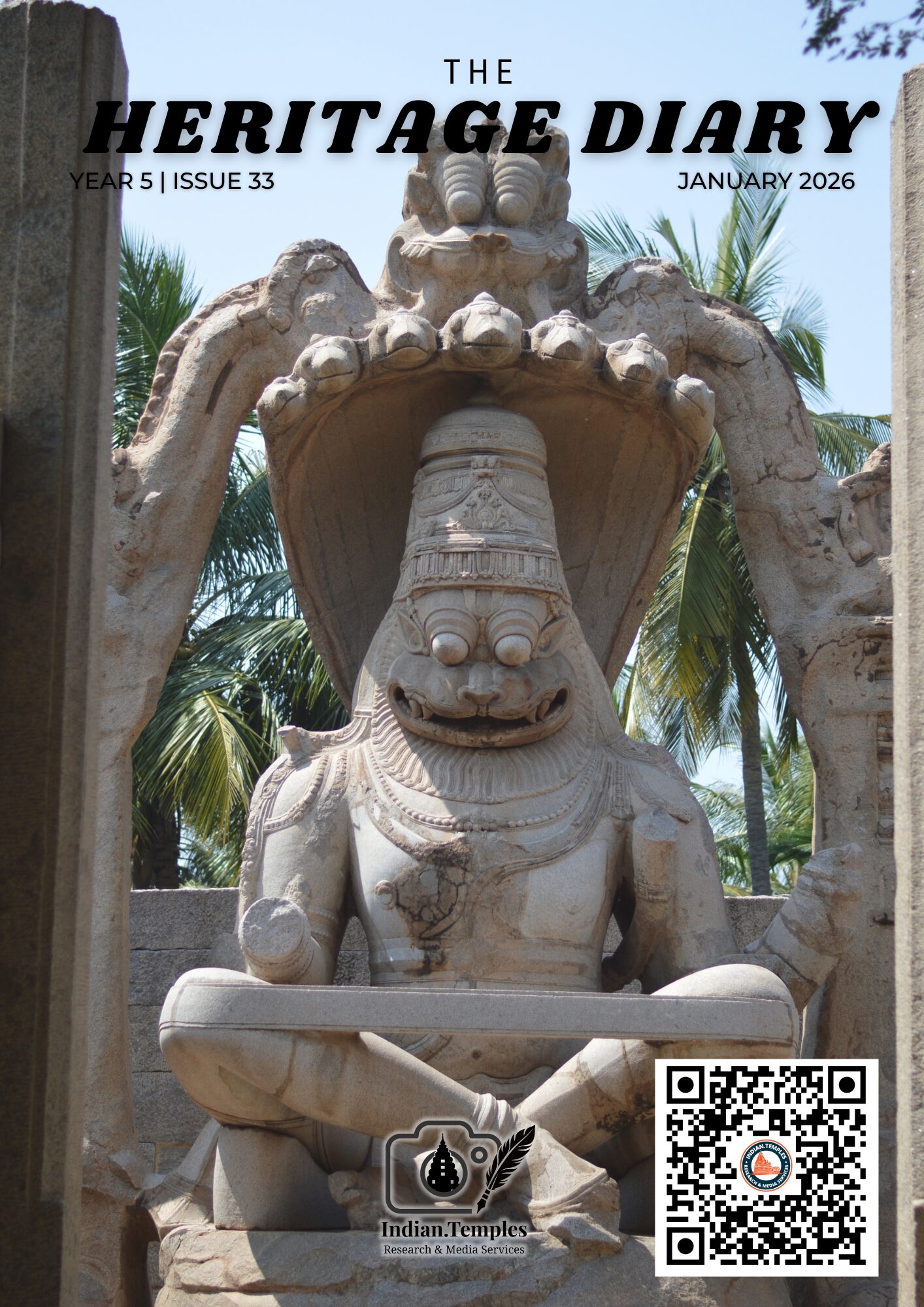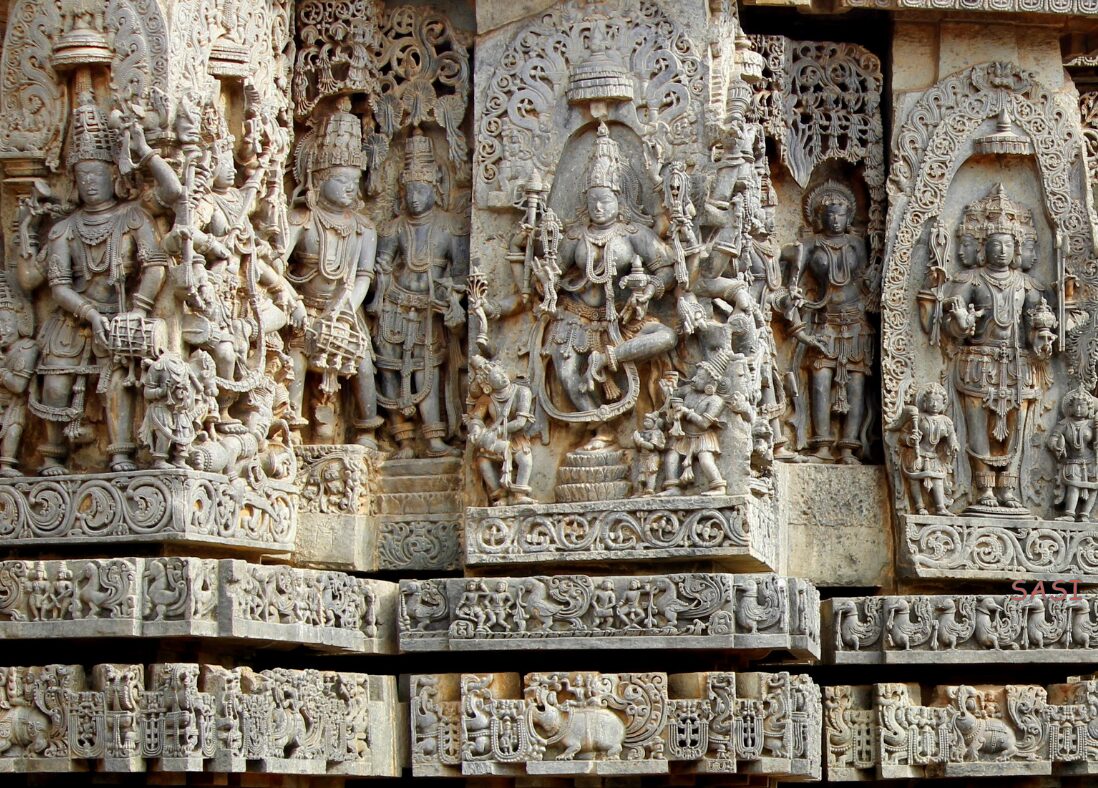
Nestled inside the western ghats , at the foot of the great fort of Harishchandragad , on the banks of the Kalu river is the temple dedicated to Shiva known as Nageshwar in the village of Khireshwar. The relatively unknown temple is visited only by villagers or the enthusiastic trekkers going to harishchandragad.
What makes the temple so interesting? This temple is a very unusual one for the Deccan region. It is due to its style which can be classified as Karnata Dravida or inspired from the architectural style of the Kadambas.
History
Adding to the existing mystery of such a temple in Maharashtra, the other mystery is its unknown origins.
There is negligible or none evidence or mention of the temple in any inscription except a small one liner inscription which is unreadable now on the exterior west wall.
According to the legends it was built by the Shilahara king Jhanjha. But the legend does not hold true as the temple does not seem to be of his time which was the late 10th century.
For the sake of the story it is believed the Jhanjha built 12 shivalayas or Shiva temples at the origin of 12 rivers in this region . Other famous temples to be included in this legend are the Kukdeshwar temple the Harishchandreshwar temple and the Amruteshwar temple near Ratanwadi.
Although this legend has been since the time of Chittaraja a later Shilahara king, but his copper plate inscriptions do not mention any location for the temples.
Sculptural treasure
Although there is no mention of it’s patron or builder but the temple is one of its kind. The temple is built in the karnata dravida or kadamba architecture style, but unlike the traditional square shaped kadamba temple it is a triratha temple with the madhyalata with a ghanadwara. These 3 niches on the vimana may have had exquisite sculptures but only one of these survive.

The remaining sculpture is of Nataraja whose all limbs have been broken , but is still remarkable. It depicts Vishnu and Brahma playing mrudangam and veena. Shiva has his beautiful jatamukata with a skull in front. The temple also has a shukanasi over the antarala with typical Dravidian pillars bellow it. The Mandapa structure no longer remains and was destroyed or collapsed long ago. The outer walls are plain and the temple is made of black basalt rock.
The best part of the temple is its interior, consisting of the anti chamber or Antarla and the garbhagriha. The temple from the carving of the Bharavahakas on the ceiling can be determined to me incomplete.
The ceiling of the antarala is an intricately carved beautiful panel of Ashtadikpalas which seems to mimic a wooden ceiling . The door of the garbhagriha has an awe aspiring sculpture of shesh shayi Vishnu or Vishnu reclining on the serpent Adishesha.
The garbhagriha houses a shivalingam which appears to be of a later period, and also has a lotus shaped circular ceiling.
It is the uncommonness and rarity of the temple which makes it worth for a visit. There is a similar temple in Sinnar called Aishwaryeshwar temple built in a similar style.


The Writer, Malhar Borate, is Student of grade eleventh, avid reader, researcher and admirer of Indian temple architecture, Shilpa shastra Iconography, History and Archaeology.





